THE SOUTH WALL
Structure of the S wall was investigated only on the walking level, or on 10-15 cm deeper. This structure was different comparative with the E wall. Near the S wall big postholes belonging to the basic structure of the storey have been found. It was maybe an interior wall to the corridor. Next excavation will permit more observation.
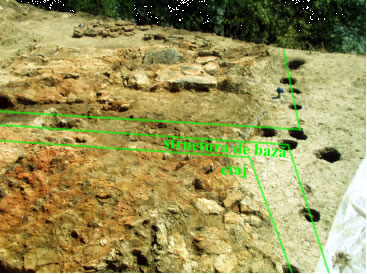
Fig. 17b. S wall
THE WEST AND NORTH WALLS
The W was in M. Moga excavation or over it. From the N wall we have studied only the corner posthole (very deep).
Floors of the ground floor
Their investigation is not finished, while we have to study the N part of the oven (the area here was smaller as 1 m2 and some details might escape) and complexes situated N of the House of Deer.
The four levels plasters (fig. 18-19) has 3-7 cm thick, in relation with the dishevelment. As we mention, we did not finish the investigation of the oven and especially of its hearth.
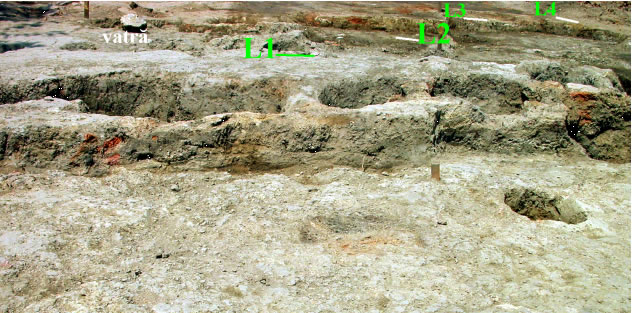
Fig. 18. View from E: floors with four plaster; in front, postholes of the E wall
In the area of room C our investigation stop on level Parta 6 ; lower there are older hearths disturbed by the digging of the postholes for the storey. Such thick hearths, well fired (with vitreous aspect), have been not find in any of the 60 houses we excavated.
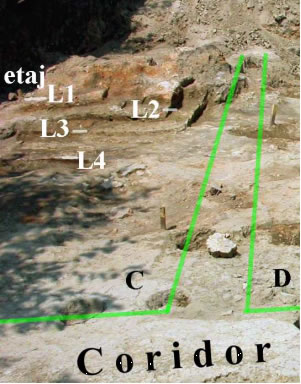
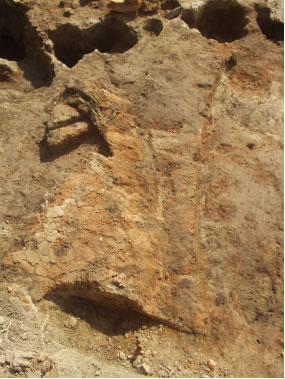
Fig. 19 a) Plasters on the floor ground in room C; b) three plaster on one side of the oven
We believe that such temperature can be reached only using special device to intensify the fire, bellows. First levels of plasters contain more ashes and light color clay; plasters are very dense and hard.
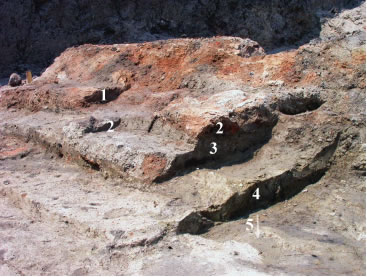
c) plaster on the back and edge of the oven
A similar situation we noticed at Cheile Turzii - Pestera Ungureasca in the golden workshop, at the hearth of the oven at (see CCA 2006). The plasters to the oven were better fired comparing with the other from the house. This situation may be correlated with the hot from the oven or from the storey beams, when fired (fig. 19b).
In fig. 19c we can see that the last two plasters have been baked, as well as traces of ash and clay, adobes, charcoal fragments. For sure, some specific analysis can give more information regarding these strata.
THE STOREY
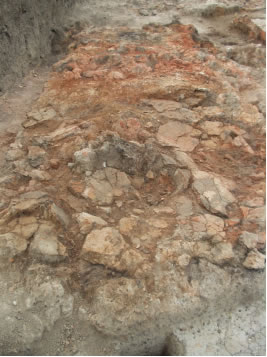
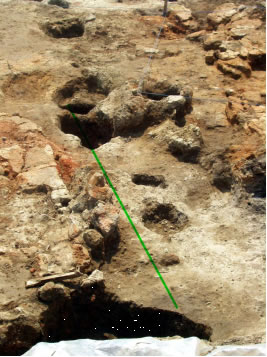
Fig. 20 a)The storey; b) the east wall
Even in 2005 we have observed in the S part the storey (in the future a detail investigation will be made here). Our attention was focus for the study the structure of the storey, wall foundation, the floor storey structure. Some elements are evident (fig. 14-15). A reconstruction is difficult now, while we do not investigate all the postholes of the infrastructure.
The wall of the storey (fig. 14-15)
One part of the W wall (oven area) was investigated in 2005 (Lazarovici et alii 2006, fig. 27-28, 39 Lazarovici, Merlini 2006, fig. 27-28, 39); a structure of posts, 3-4 cm thick have been noticed. The W wall ruins were over the oven. The broken part of the W wall shows that the posts have been vertically trusted in the clay of the storey floor (Lazarovici, Merlini 2005, and fig. 27-28, 39).
The wall structure consists of vertically posts and others split longitudinally (fig. 21a); on some areas there are rod structures, showing a light structure (similar situation on the E wall of P43). The wall was both side plastered, fact that ascertain it was from the edge of room D (investigated in 2005: Lazarovici et alii 2005). The beam we can observe, some of them split belong to the basic structure; we also find them on the ground floor, on the same area (it is a difference of about 30 cm bright, not important: fig. 16d).
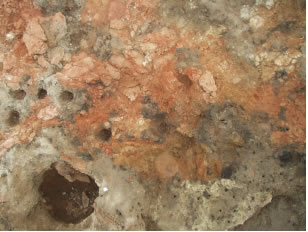
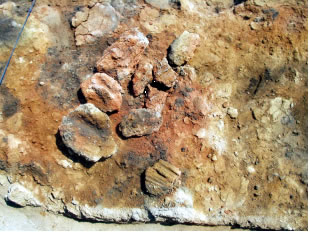
Fig. 21a) The wall structure
b) traces of beams and rods
As we mention before, one part of the wall was overturn on the middle of the oven (fig. 14-15). When broken this wall fall down on both levels (storey and ground floor). In the area the wall was split we can see his post structure (fig. 21b), in both rooms C and D. This explains why in the storey of room D we do not find trace of entire wall.
We have better seen the wall from the storey when some plaster have been taken out. We observe that it fall down on the storey floor and both collapse on the oven (fig. 14-17c). The broken part of the wall we investigate in 2005 did not represent the base on the soil (none of the postholes did not continue in the soil; they stopped here). Over the ruins of the storey we notice different structure, some belonging to the E wall, other to the W wall (this was maybe on the middle of M. Moga excavations).









