ROOM D
In room D we have studied the upper part of the dwelling; the floor has more plaster strata; two of them take out last year (fig. 30).
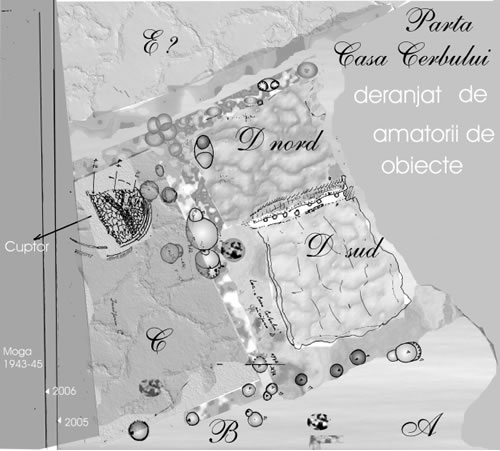
Fig. 30. Dee House room D
Room D has two parts: D-south: here, the floor of the ground floor was plastered and we have discovered a semispherical deepened area; D-north: with the bed and was under it. In the same area we have investigated the N, W and S walls; the W area was partially destroyed at inferior levels (levels 7a-7c, we will see what is still untouched).
STOREY IN THE SOUTH AREA
The storey was preserved of over 2 m2 area and present traces of a weak fire. When we restart the investigation, after we clean again the area and take out some ruins we have seen that adobes were very well preserved under a 20 cm strata of soil (fig. 31). The dwelling has a storey and two rooms, one to the S, other to the N. We have investigated only level 6. At level 7c (not yet investigated) there are new floor and ruins from complexes.
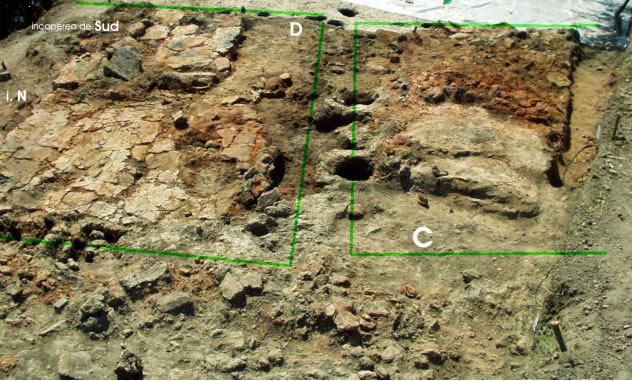
Fig. 31. General view of rooms D and C
THE SOUTH ROOM
In room D we have studied a part of the storey in 2005. In 2006 we take out the ruins, turn and arrange adobe plates, to identify the structure. Some very big adobe plates from the E, to the Timiş river (fig. 31 left), very well fired, keep very good the beam structures. Starting from the E edge was a beam cca. 40 cm wide, followed by other thinner and narrow (last ones very quickly fired and collapse). These beams were close to an interior post; so, when fall down they remain on their border. Because some parts of adobes were not very well fired and because of the falling down, we can not reconstruct entire big beam and its edges (fig. 31-32a-c). Other six-seven beams follow. So, on 1, 9 - 2,1 m there were seven-eight beams. Two beams were wider, 40 cm, other narrow 25-35 cm. The beams were split.
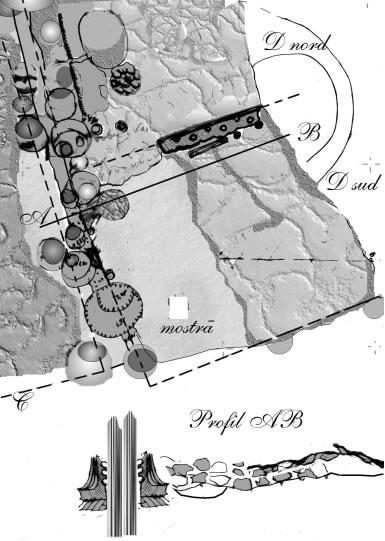
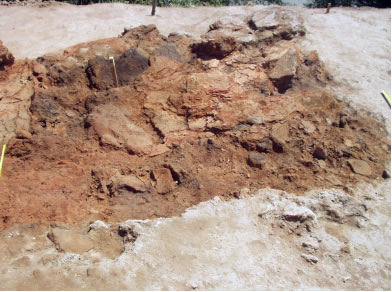
Fig. 32. Room D-south, storey structures (left), right the storey floor in situ and turn
THE WEST WALL
On the W side to the room C, the ground floor has structures of beams and vertically poles. Initially a trench was dig out, then enlarged and deepened, in relations with the thickness and higher at which posts must be set up. Some beams were sharp, others split. The posts have narrow peaks, cut or fired (on the bottom of the postholes there are traces of charcoal; especially for the posts that did not fired).
On some cases in the postholes we have find double posts. They sustain the structure of the storey. Reused adobes reinforced the posts in the postholes (stones are very few at Parţa).
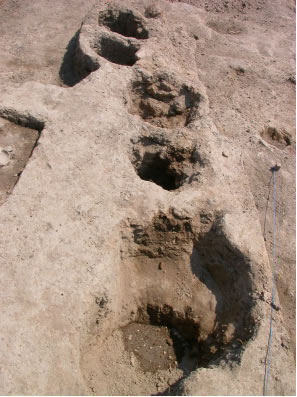
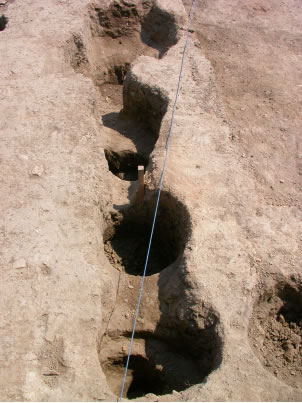
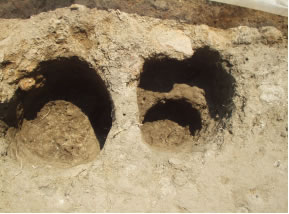
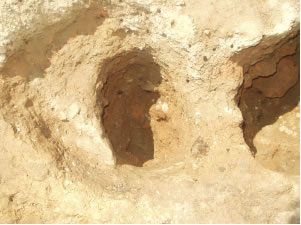
Fig. 33. The W wall, a-b ); c-d) posts of different shape and dimensions
THE NORTH WALL
The N walls, situated on the N part of the dwelling (northern it is another dwelling with storey that will be investigated in the future) offer the best structures and postholes profiles. In this part we have observed two rows of poles: some of the W wall of the dwelling, others from the storey structure. For those of the storey structure in some places we have find several impressions showing their dimensions, distance and the profile of the wall posts (fig. 34a-b). Distance between them is not so sure, while not all posts or poles let traces. Some posts impressions we have discover on the edge of the floor storey, that prove they also belong to the roof structure (reconstruction in fig. 34c-d).
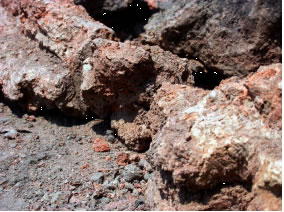
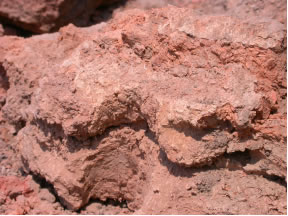
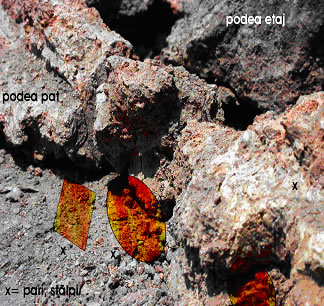
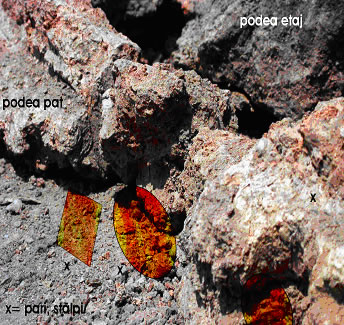
Fig. 34. Structures and posts profiles from the W interior wall
The storey structure consists of bigger and thicker (over cca. 15) posts and others from the wooden wall, one close to another or at 10-15 cm distance. Some postholes for poles seems to form a line, others are staged, permitting a structure of horizontal poles, plastered with clay to certain high in the interior part. Some impressions show poles of 4-6 cm thick (fig. 35c). All these structures we have discovered under the storey floor, spread at about 40-60 cm far from the interior floor. If the entire wall was plastered with clay we have to find a larger quantity of adobes with wooden impressions. It seems that the same structure system was used for the W wall of this room. On the storey was the same structure, but higher.
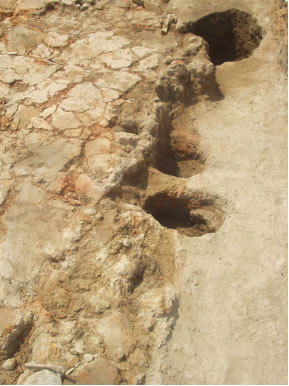
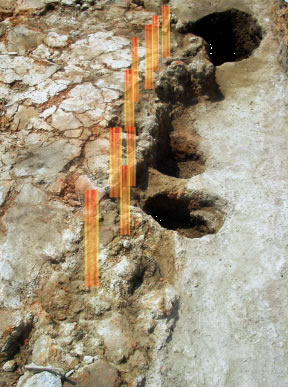
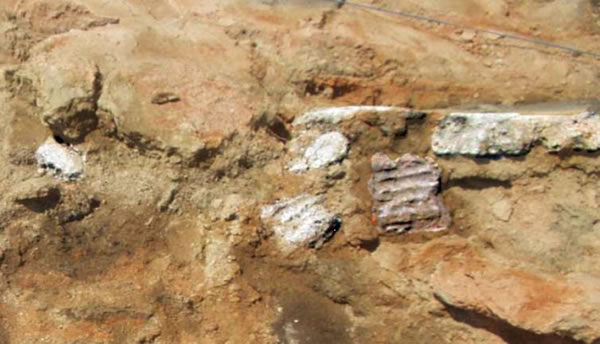
Fig. 35a) The N wall, structure of the interior walls; b) reconstruction; c) a wall structure
The exterior wall did not offered too many details, except the postholes, no traces of the adobes.
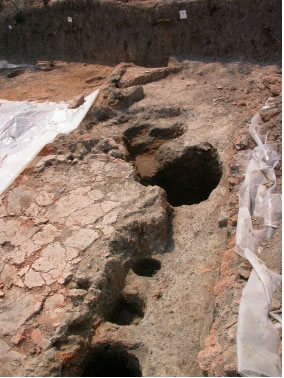
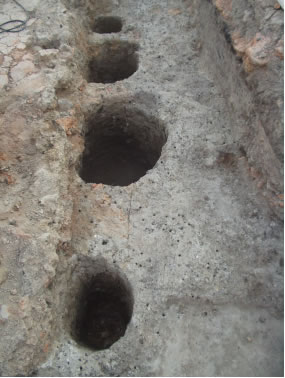
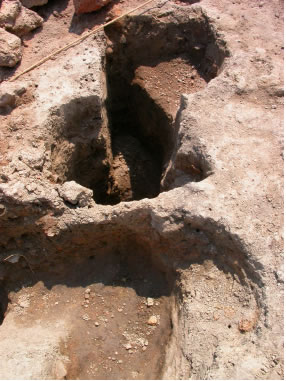
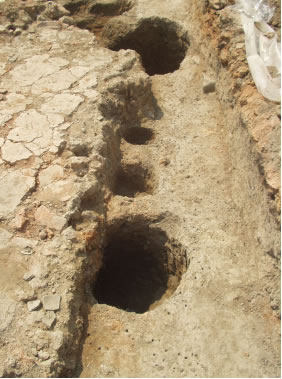
Fig. 36. Structure of the exterior wall: big postholes, posts of the basic structure, the smallest from the wall
When we have investigated the diameter and the deep of the N wall we observed two rows of structures. One has bigger and deeper posts, other smaller and less deep posts (10-15 cm), thrusting between the first ones. How complicate is such a structure we can see in fig. 36c. Here, on 90 cm there were eight-ten posts and poles from the interior, exterior walls as from the storey structure.
THE NORTH ROOM. THE STOREY
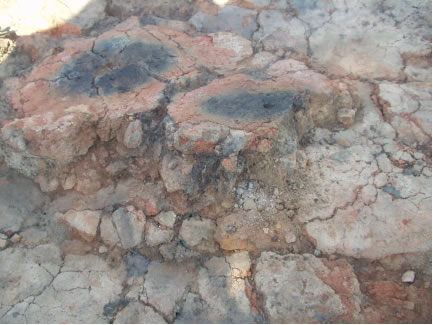
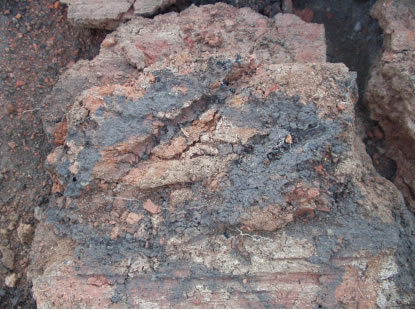
Fig. 37a-c. Storey structure with transversal and oblique beams
From last excavations we have kept a massive beam structure from the storey over floor of the ground floor (suspended too), as well as some adobes under it that we have to investigate together with the foundation of the N wall. When we take out the preserved storey structure this was similar with those investigated in 2005: beams of 25-40 cm wide, over 12 cm thick (after the profile and beams dimensions). Impressions of the basic structure show sometimes they form a 90° angle other times a 45° angle (fig. 38).
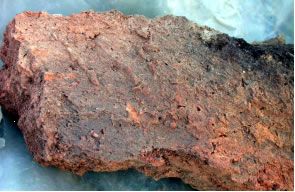
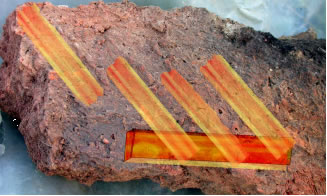
Fig. 38. The storey floor, room D, adobes with beams impression at 45°























