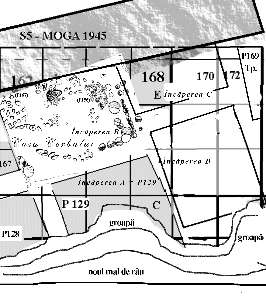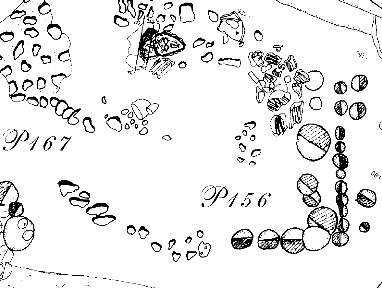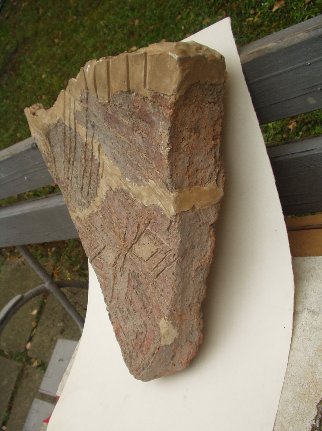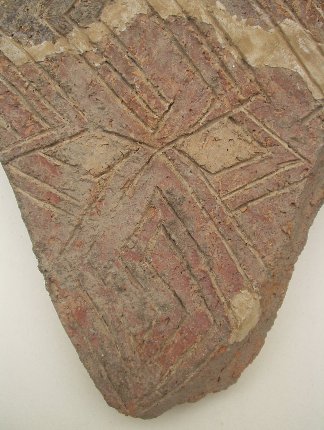

In 2005 our investigation
has focused on a rectangular block of houses, previously discovered
(P167 and P 156) and named „Casa Cerbului”, after a deer
head of a-monumental statue that was hang at one of the inner walls.
The head, made of clay (35 x 36 cm) was decorated with incised meanders and inlayed with red and yellow color; the animal horns, protruding from the clay head, have been heavily burned during the firing of the house, and therefore not preserved. It was fixed in the central area of the dwelling, on a wall at 1.5 - 1.7 m from the groundall, near a wide beam framed by two poles. The imprints on the back of the piece and the fragments of the wall on which it was set demonstrate that the statue had been added immediately after the building of the house. Certain modifications seem to have been done after the head was fixed, during one of the repairing stages of the house. The triangular monumental head have two rhombic incisions painted with yellow symbolising the eyes. A meander is incised on the face, encrusted with a white yellowish substance. In-between the bands, red painting were applied in the "crusted" technique. Such a decoration technique had been used for the columns guarding the opening in front of the double altar from Sanctuary no. 2; for the base of the socle at the double statue from Sanctuary no. 2; on the bust - idols from P8 and P 1 6; on several other architectural elements.
At the moment of the discovery, we believed that this block of houses continued to the squares 168D, E and in the area of the earlier excavation of M. Moga from 1943/1945. Until 2005 the excavations had not penetrated the ruins' level, except for the northem wall area. In 2005 we have excavated the entire area up to – 1.65 m and – 1.75 m, in the area of the postholes pits. Besides pits from the ditches, we have found bigger pits in the corners; some of them have been doubled in the interior (situation encountered in the case of the houses with two levels). Then we have closed the 2005 excavation. If the investigation of the area is not finished, unfortunately it was disturbed by the action of treasure hunters, who discarded earth and nylon that protected the area; with this occasion adobes from the wall, or from the floor, or from the floor of the upper level, have been extremely disturbed, as in the case of room A. Some of the exterior pits belong to rooms C and D. In this complex we have investigated more than two rooms (both in the south part of the block). The first one, A (close to the river) with two levels, has fireplaces both on the ground floor and on the second floor, with objects and pots. The second one, B (to the West) was destroyed in the upper part by the excavations for clay extraction. The other two rooms, C and D have not been investigated yet, because the thickness of the sediments and of the ruins needs a longer time for excavation and much more investment. The previous research stopped at the level 6 of the constructions of the mentioned complexes, at - 1.60 m.
|
|||||||||||



