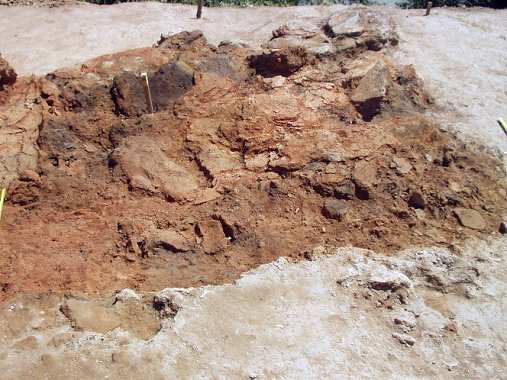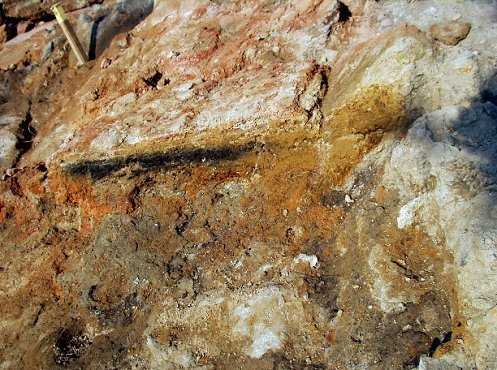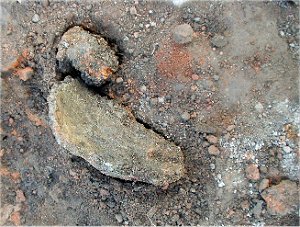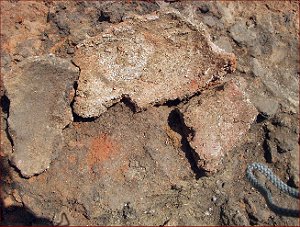

In the southern part of room D, we can very well observe how the upper level’s floor fell down (fig. 34-35). Looking from the west, the floor seems to have fallen in a different manner. The back part does not have a flat aspect, but here the firing was better. This supposes a speedy fire, the fall of the eastern part and then the fall of the fragment. In this area almost all fragments have been better fired, even the window frame found here. Both rooms are over 5 m wide suggesting an intermediary wall with a strong structure. The ground floor wall separates room D in two parts; this wall has only some pillars in the structure, but not a real wall structure. We suppose that these structures were made only of wood and that their traces disappeared. Other way, this basic structure had to be very massive, durable, and able to support the clay strata, over 25-28 cm thick. We have sectioned an area where the floor (from the ground floor and upper level) was better preserved.
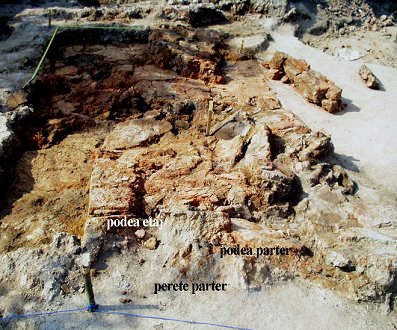 The
firing of the floor came from both directions (up and down), but
the one from down was stronger with a lot of oxygen (red strong
color); the core was black. A weaker burning was in the southern
part, where the roof and the lateral walls were found (the fragments
fell down on the ground floor). The
firing of the floor came from both directions (up and down), but
the one from down was stronger with a lot of oxygen (red strong
color); the core was black. A weaker burning was in the southern
part, where the roof and the lateral walls were found (the fragments
fell down on the ground floor). Here we have noticed that the floor of the ground floor falls down from about 40 cm high; maybe the southern part was still supported by the structure of the wall that was not burned (fig. 35b, mark „perete parter”); the floor was broken at about 40 cm from the edge; a part from the wall remained oblique, while the interior one fell down. Fig. 35b. Room D, the floor of the ground flour and of the upper level, south part; view from south It is curious that most of the pots have been discovered between the ruins, not directly on the floor. It is possible that some pots have been in the garret; here we found plates plastered with clay. The wall was 5-6 times plastered with clay, the upper being stronger burned. On the store floor we discovered pot fragments and a sling clay ball, a little bit baked. The girders are over 4 cm wide and were SN oriented. In fig. 35b we can see that there were 4-5 girders on 1.50 – 1.60 m width. We have not entirely investigated the structure of the floor from the ground floor. In this moment we can only say that it was identically massive; it fell down from a small altitude and burned on both directions. The clay is more compact and seems to be bitten. Architectonic elements from the upper level
Several portable tray fragments have been discovered (fig. 36a-b) between the ruins of the upper level wall and between the plates of the garret. They could have been used for making fire, for heating the space (using very dry wood that did not produce too much smoke). In all the cases the rim has not been preserved. |
|||||||||||||
