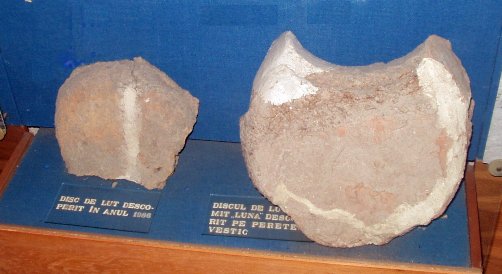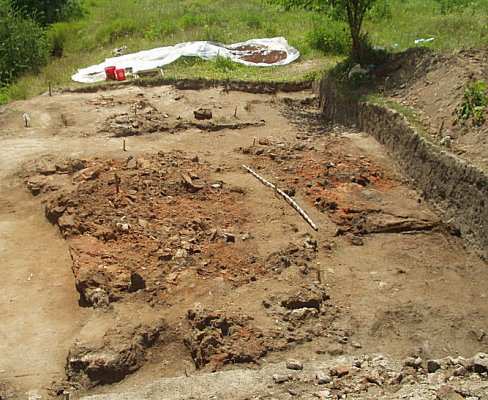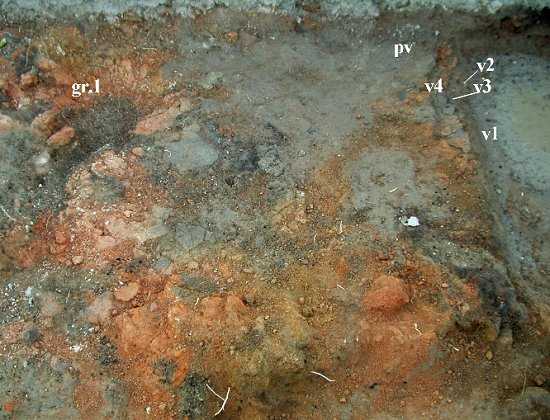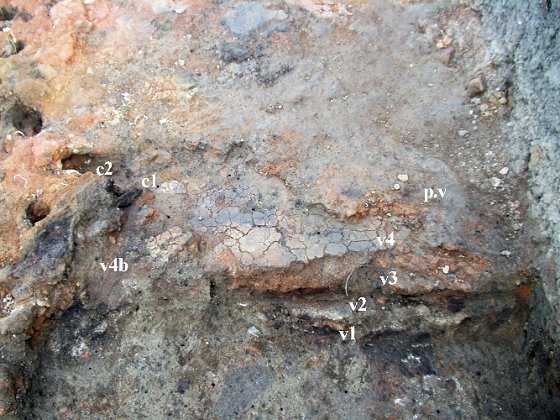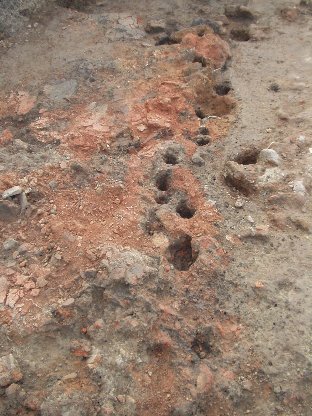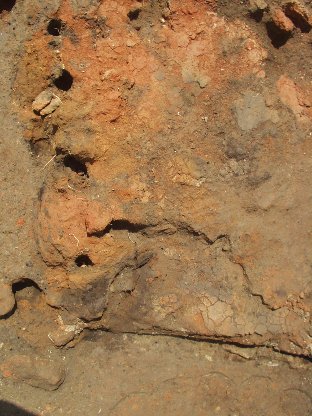

Here, in room
B, the monumental deer head was discovered. This room does not have
a suspended floor. In this case the floor consists of several clay
plastering strata, some of them destroyed by the frost activity.
We will investigate in depth the floor together with the entire
surface. The house was built in the level 7c. In the space between
the rooms many sherds and bone fragments have been discovered.
Some wall fragments have been discovered on top of the deer head, on which the head was fixed. These fragments have a transverse girder in their structure. 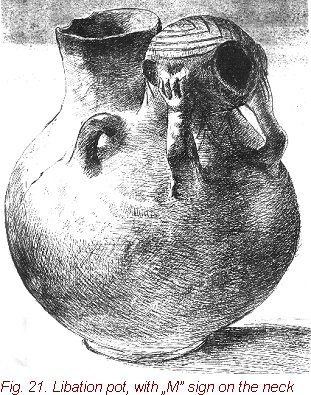 Close to the head of the deer we found two postholes; measuring
the distance between the postholes, the fragmentary girder and the
head, we suppose that the head was fixed on the west wall of the
complex of houses.
Close to the head of the deer we found two postholes; measuring
the distance between the postholes, the fragmentary girder and the
head, we suppose that the head was fixed on the west wall of the
complex of houses. The house was near the margins of M. Moga excavations; it is possible that some parts of the wall have been overthrown in this area and therefore only few fragments of it have been discovered (fig. 4, 20). We remind that M. Moga discovered two important pieces: 1) an idol bust (now exhibited in the same place as the reconstruction of the sanctuary made by Fl. Medelet and the restorator at Banat Museum); 2) a cult pot with two mouths, which on the neck has the M symbol. Judging by the way the idol was supposed to be regarded at; we presume that the entrance was to the east. Related with the presence of monumental pieces in the house complexes (with the exceptions of the sanctuaries) from P 8 (bust idol), P40-P43 (small moon, bust idol), P126 altar with pillar and bucrania, the deer head, Marco Merlini suggested a new hypothesis: these might represent the totem of the family, the guardian spirit of those families. We are testing this working hypothesis. Anyway, being the pieces in the interior of the dwellings, we believe that they are related with the household altar of the families, every large family having maybe its own totem. For example the small moon from P 41 was discovered near the southern wall, maybe near an opening/aperture on the first floor, maybe towards P40. These monumental pieces generally represent household altars, places for offering and libation of the family.
Casa Cerbului, room C After the discard of the cultural strata from level 5 (1.10 - 1.30 m) we noticed the ruins of rooms C and D. 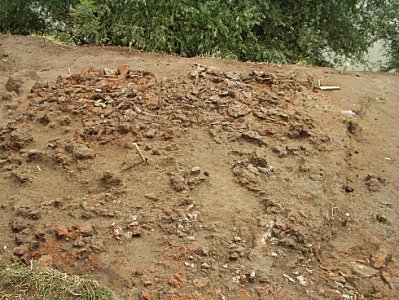 The
adobes agglomerations from room C were thinner and less compact
compared with those from room D. The clay was not so strongly fired,
proof of another wooden structure. Towards room B, to the west (fig.
18, right side) a suspended floor was discovered. Adobes agglomerations
on the upper part have 30 40 cm. We have successively cleaned
each 5-10 cm strata. So, we have identified fallen down structures
from the interior walls with rods and pillars. From 1.45 1.50
m we have noticed regular structures of adobes and disintegrated
fired material. The
adobes agglomerations from room C were thinner and less compact
compared with those from room D. The clay was not so strongly fired,
proof of another wooden structure. Towards room B, to the west (fig.
18, right side) a suspended floor was discovered. Adobes agglomerations
on the upper part have 30 40 cm. We have successively cleaned
each 5-10 cm strata. So, we have identified fallen down structures
from the interior walls with rods and pillars. From 1.45 1.50
m we have noticed regular structures of adobes and disintegrated
fired material.Fig. 23. Casa Cerbului, rooms C and D, at 1,35 -1,45 m
The western part of the house (fig. 24, close to the profile) was cut by M. Mogas excavation in 1943/1945. The ruins of the house were preserved only along 2-2.30 m in length and 3.40 m in width. Although the investigation is not finished we think that the partition wall towards room D was only 3.40 m long; it was 1.80 - 2 m until the limit of the complex, so that we assume it was identical with the room D. The ruins of the northern wall fell down upright and are oriented on the same line as room D. Their base is at 1.75 m. In the area were the wall ended was the oven mouth. In the main part of the room there was an oven with several reconstructions; behind it there were ruins of adobes from a suspended floor. The oven and the fireplaces
In the main area of the room, on an area of 1 m, a fireplace was arranged on the floor (the fireplace was under the ruins of the interior wall, fig. 23). A posthole, maybe related with the wooden structure of the house was close to the fireplace (fig. 25). Before the construction of the oven some very simple fireplaces have been arranged on the repaid floor; bitten clay was arranged on top of these fireplaces (fig. 25-26, mark as v1-v2). After this an oven was built near the east wall; the mouth of the oven was in front of the wall. The oven was in the shape of an 8 (fig. 25-26 mark v3). Several times we have found this shape of ovens in Parţa complexes (Lazarovici et alii 2001, fig. 122, in P 136B, P 151, fig. 123), in Vinča culture (Staljo B., 1984, p. 39, fig. 29-30) and in other contemporary cultures (Todorova H., Vaisov I., 1993, p. 160, 163, 166; Petrasch, J. 1986, fig. 3-4). The earliest ovens in this shape that we have found belong to the end of the Early Neolithic at Moldova Veche (Lazarovici 1979, pl. IB; Rus Lazarovici 1991, p. 92, fig. 9); here the ovens are associated with a pit house. The oven was constructed in the wall of the pit house while its mouth was outside, both forming in plan an 8 shape.
The oven, the fireplace in front of it and the vault have been twice rebuilt (v4 and v4b). In the last period of rebuilding, the oven was abandoned; now a fireplace was arranged directly on the floor, as in the first period of use. After this the complex was fired and abandoned. On the floor and on the fireplace we found fragments of charcoal from the wooden structure of the dwelling. The mentioned fireplace was arranged after a thin clay stratum was put on the floor (fig. 25-26). It has not been used a very long period of time. The partition wall Between rooms C and D there was an interior wall, built on a light pillars structure. The pillars were arranged in two lines in zigzag, at about 20 cm one from the other, which allows the construction of a rod structure. In fact, between the eastern wall of room C and the western wall of room D there was a passageway, a vestibule. This situation is common for many other similar complexes. Maybe this structure also had windows.
Suspended floor bench 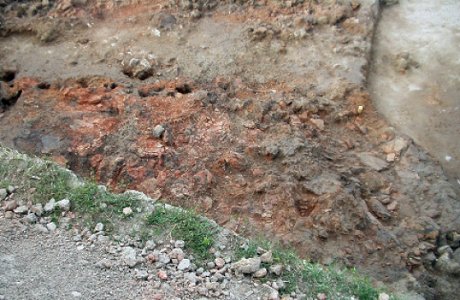 In
the southern part of the room we discovered the ruins of a suspended
floor, about 1-1.10 m large and 1.70 m long (the area is still under
investigation, so it could be larger; we need to mention that the
area was sectioned by the same excavations made M. Moga). This floor
has a massive wooden structure. In the beginning we believed it
to be a suspended floor but, after its dimensions, it could also
be a bed or a bench. Such situations have been noticed at Taga (Lazarovici
et alii CCA 2003; 2004). In
the southern part of the room we discovered the ruins of a suspended
floor, about 1-1.10 m large and 1.70 m long (the area is still under
investigation, so it could be larger; we need to mention that the
area was sectioned by the same excavations made M. Moga). This floor
has a massive wooden structure. In the beginning we believed it
to be a suspended floor but, after its dimensions, it could also
be a bed or a bench. Such situations have been noticed at Taga (Lazarovici
et alii CCA 2003; 2004). |
|||||||||||||||
