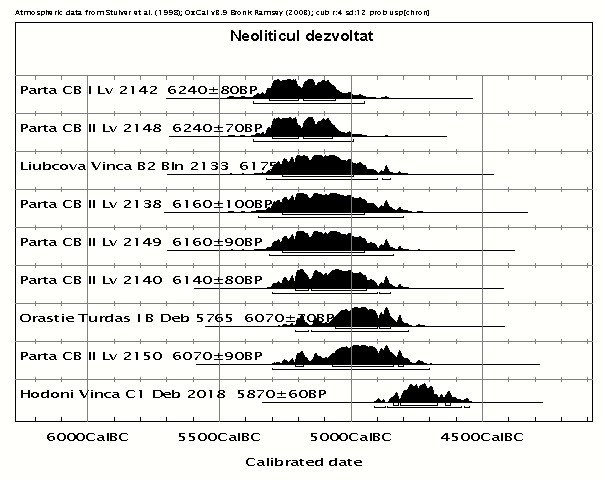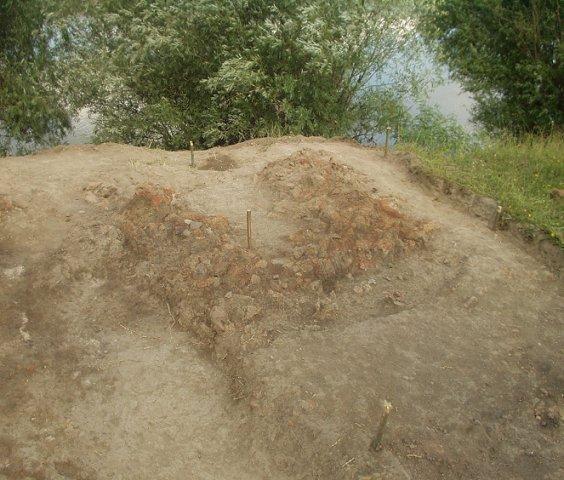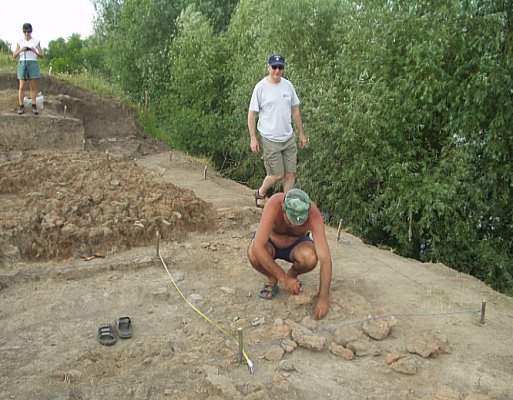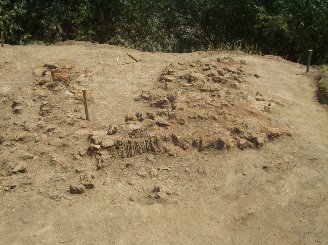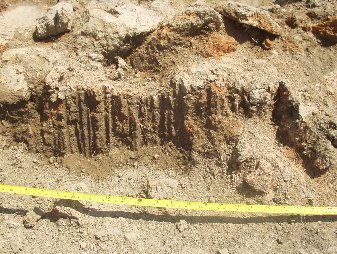

Two of the three
rooms of the complex of houses (fig. 4a) have been investigated
in previous campaigns until level 6 (level of the massive destructions).
Room B, in which the deer head has been discovered (fig. 5) was
also investigated up to level 7c; only some fragments of the floor
have been kept for a latter investigation. The process of publishing
of the monograph, as well as some administrative problems interrupted
the investigations. In this period of time the river cut about 2
–2,5 m from the site area; in the same time, the treasure hunters
destroyed the ruins and floors of the houses washed by the river,
looking for entire objects.
We have to remind that the investigation is in progress. Therefore we will present the sediments in the order of their investigation and not chronologically; we underline that some of our hypothesis might change in time. We will present only the main important situations, but all of them will be later presented in a monograph. Our investigation focused mainly on the new open surface; we have also partially investigated the ruins from the southern part of the complex, rooms A and B. Room A The treasure hunters destroyed the main part of the house because they took out the adobes and collected objects from the floor and under it. This floor was suspended and belongs to a house with one store (the upper store was already investigated). On this floor there was a fireplace (that we investigated 10 years ago) and fragments of the walls, outside it. The treasure hunters demolished the fireplace and collected all the sherds and bones found on the cultural strata (at –1.75 m; most of the material was taken by us when we investigated the area).
In the western part of the house there is an inner wall that has a rod structure; we applied some solutions to preserve this structure and to continue its investigation next year, when it will also be reconstructed. Sorin Petrescu (that participated in other archaeological investigations at the site) disassembled and studied some fragments taken out by the treasure hunters. These fragments belong to the floor, which was suspended on a structure made of big split girders (wooden trunks). These split girders have been arranged alongside the width of the house. At about 1 m from the margin of the complex we found the traces of the transverse girders (we did not excavate deeper this area, because we intent to continue the investigation of the entire surface).
We found six transverse girders and a longitudinal one. They were 9 - 28/30 cm width, 9 - 15 cm thick. The floor was fired with a lot of oxygen and baked from both directions; from the girders and from the upper walls and especially from the first floor and the roof. The archaeological material belongs to level 6; some of the sherds are made of good quality paste, with a specific decoration. At about 40 cm north of the line of the squares C/D, in square D 164 we have rediscovered the traces of the intermediary wall. It fell down on the western part of the suspended platform (we found it in situ); maybe it was installed at the edge of the platform.
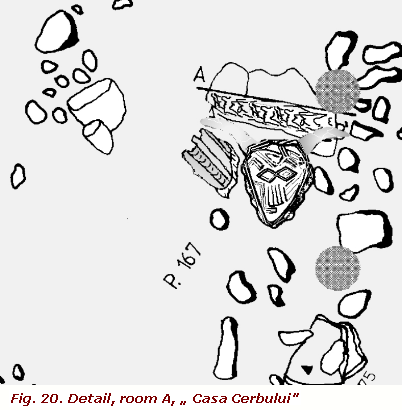 Its
structure, with rods and split stakes (conserved on 55 cm width)
was partially meant to keep the clay; this was not the structure
of a tall wall, being very thin. This wall was plastered with clay
only towards the room; therefore we believe it was an inner wall,
between the rooms. Other ruins close to the wall will be investigated
after the excavation of the lower levels. Its
structure, with rods and split stakes (conserved on 55 cm width)
was partially meant to keep the clay; this was not the structure
of a tall wall, being very thin. This wall was plastered with clay
only towards the room; therefore we believe it was an inner wall,
between the rooms. Other ruins close to the wall will be investigated
after the excavation of the lower levels. |
|||||||||||||
